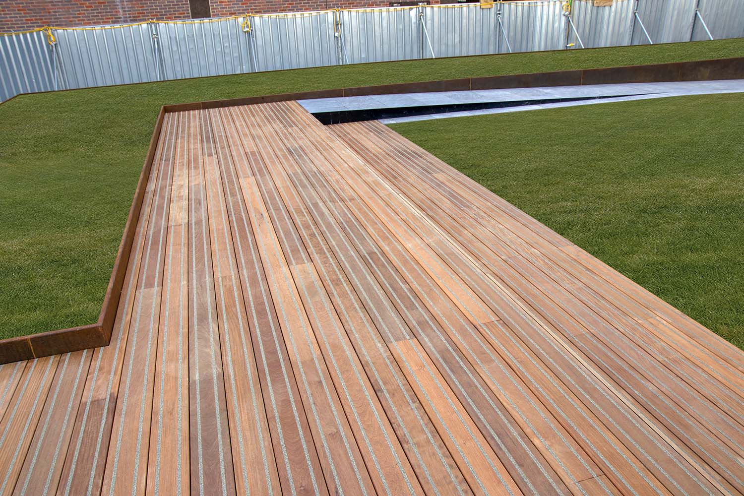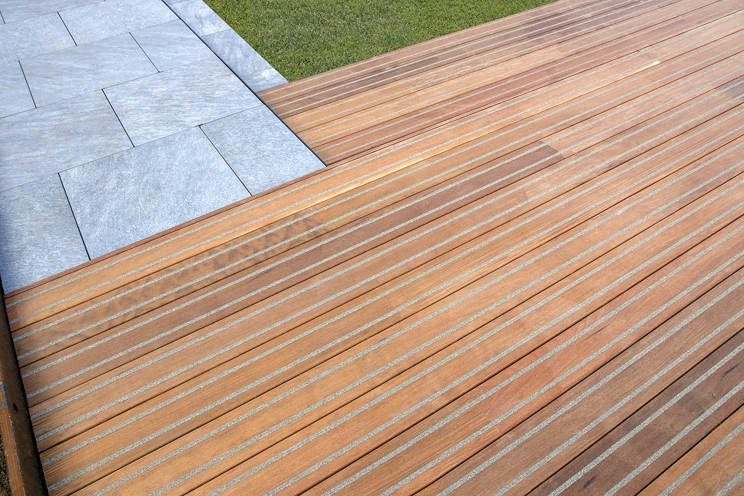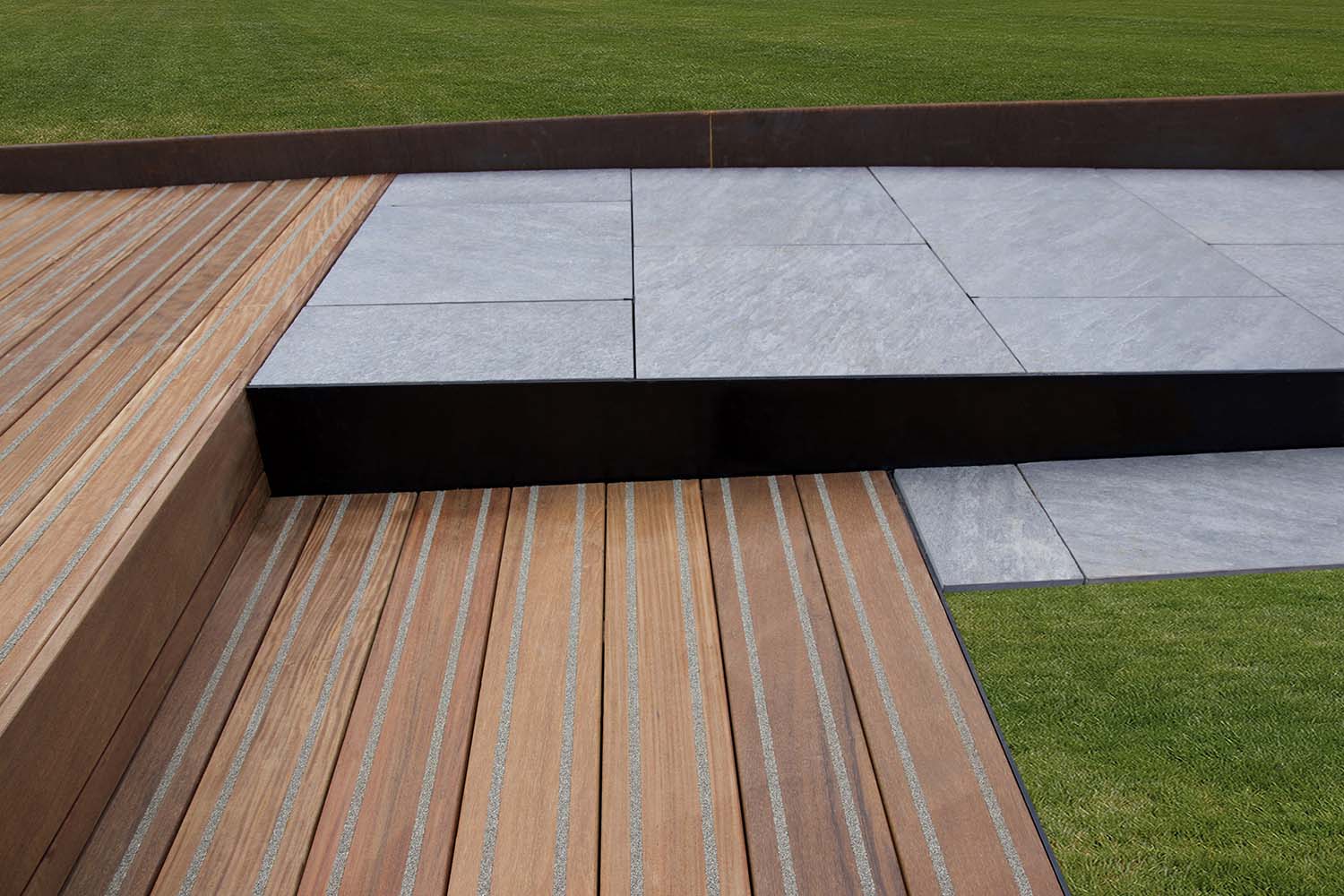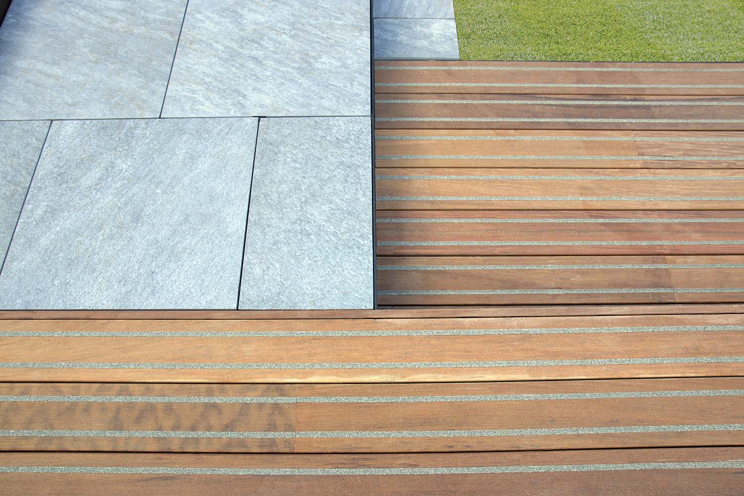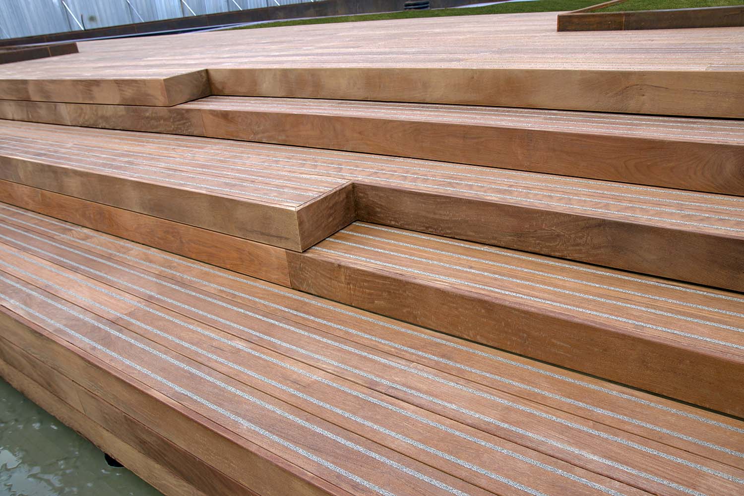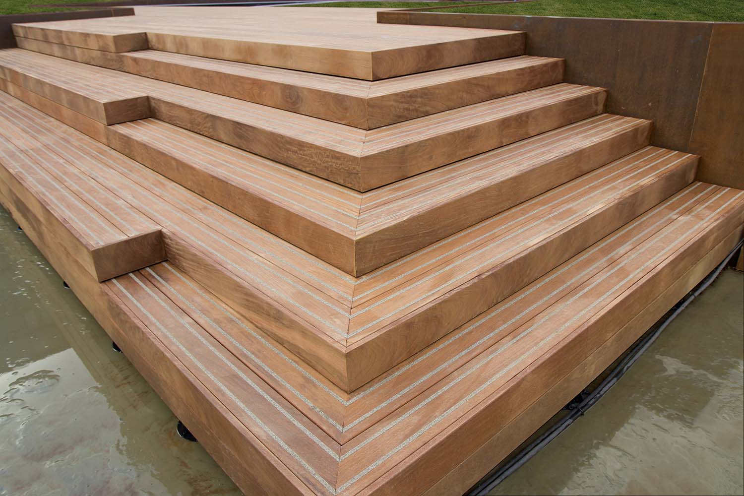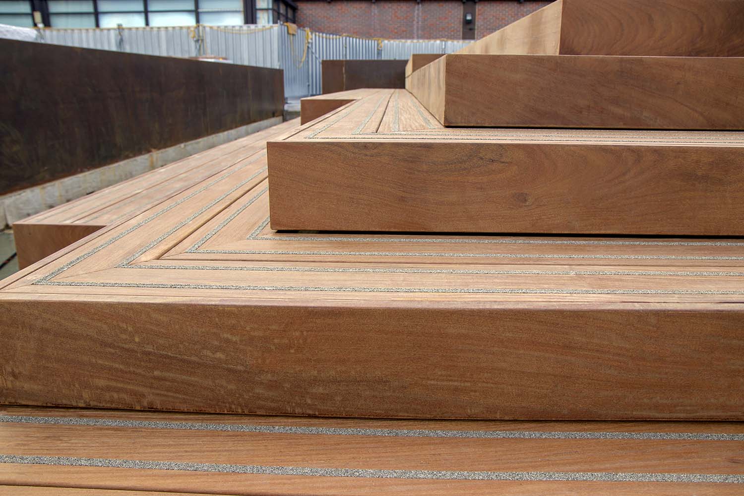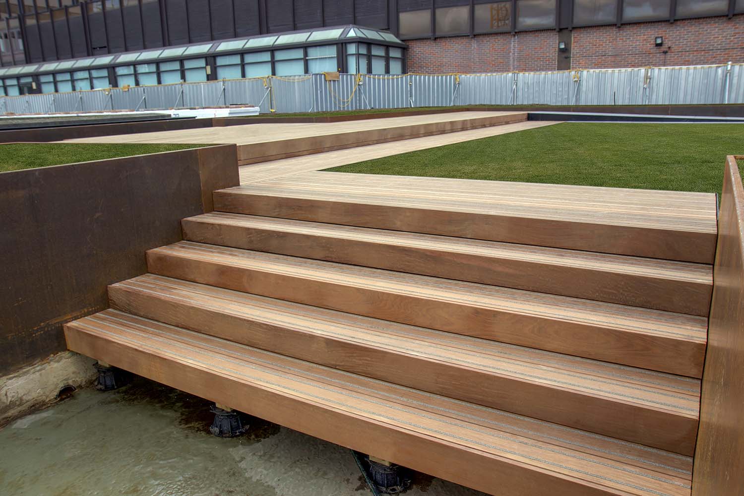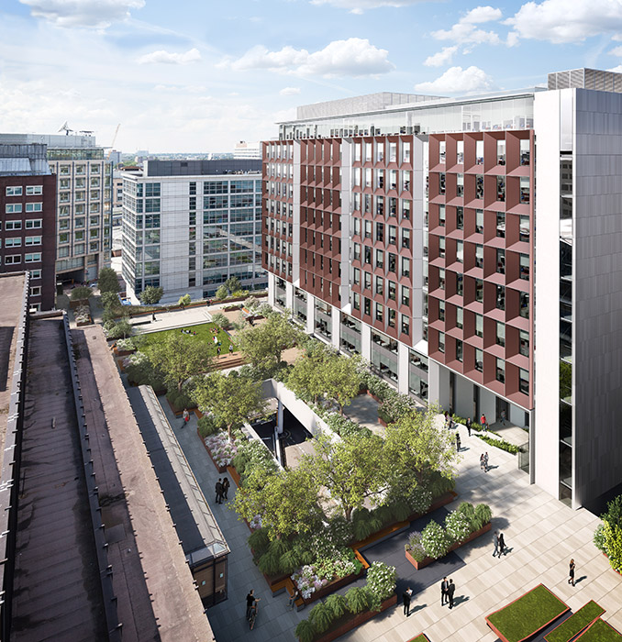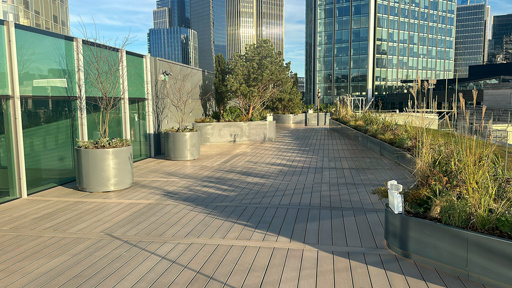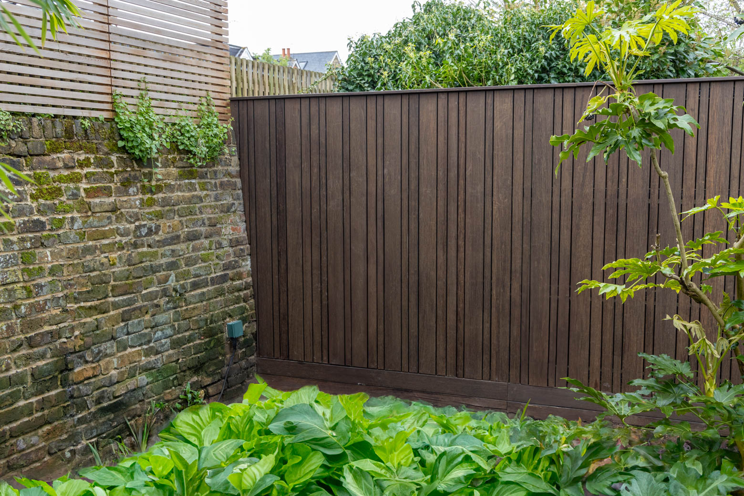245 Hammersmith

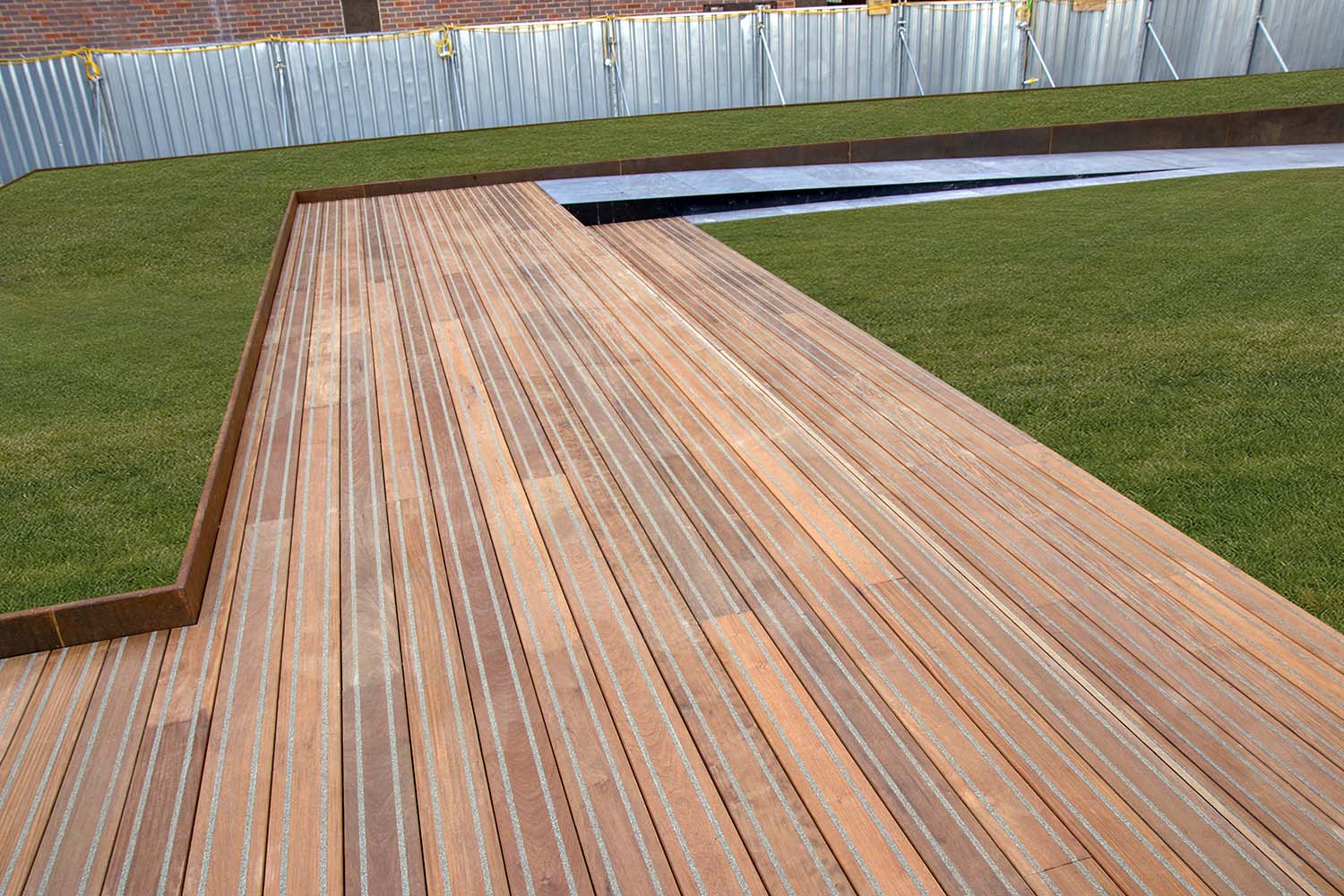
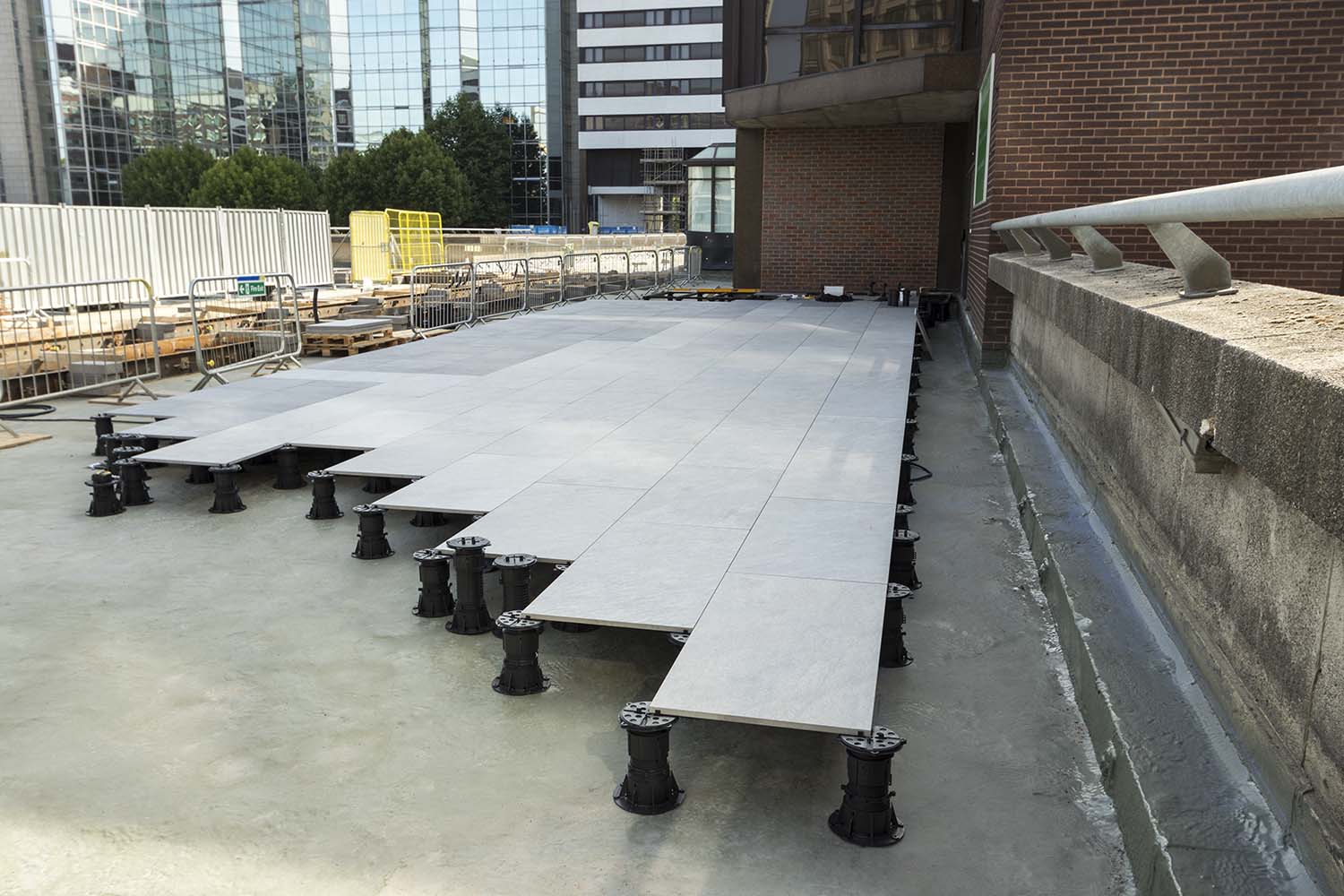
Project Details
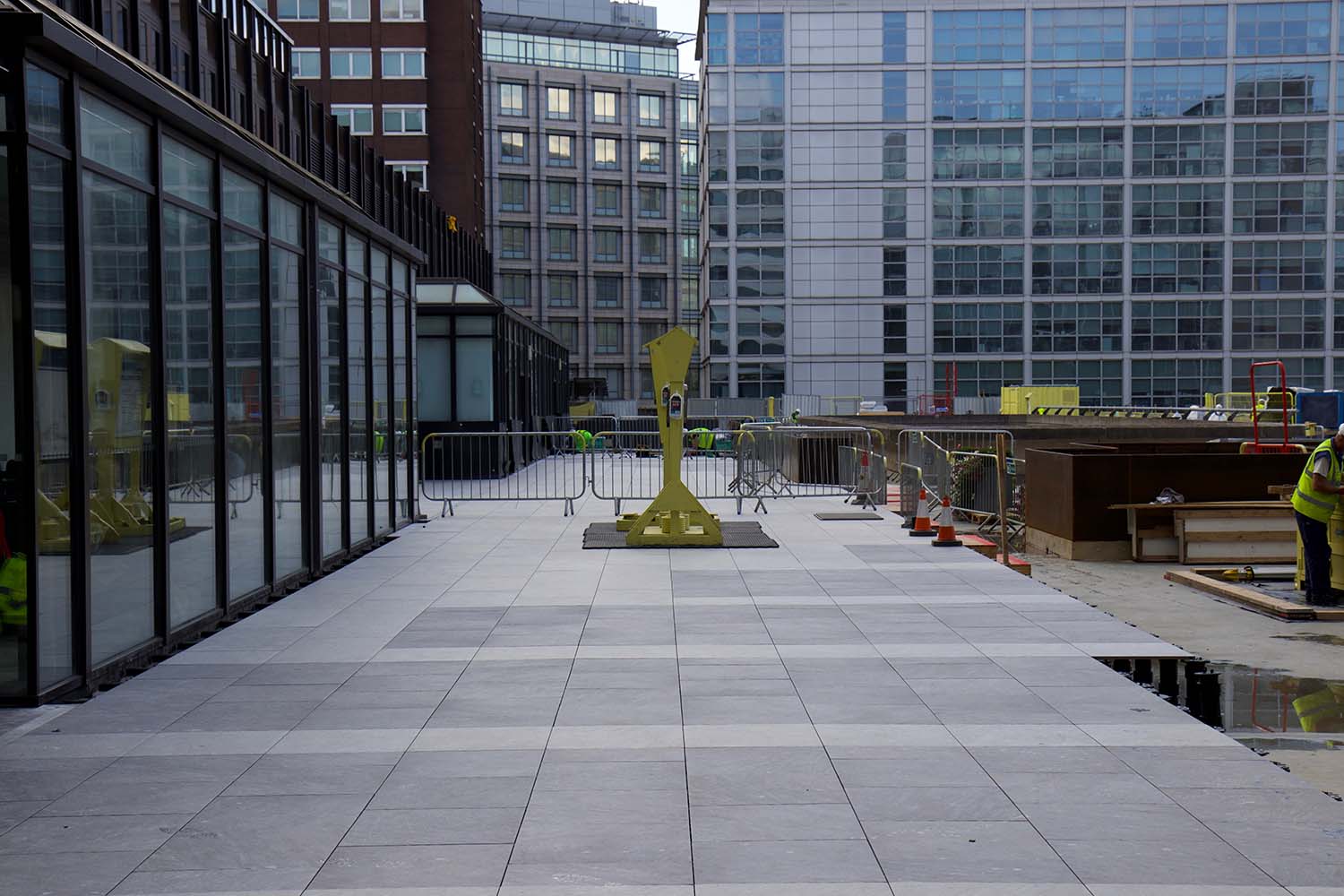
Project Description
The 10 storey-scheme will provide 22,482m² of flexible office accommodation and 1,207m² of retail and restaurant space at ground level, as well as new public space for the local community and Hammersmith Novotel guests, covering in excess of 3,000m².
The reconfiguration of the development’s plan allows the new design to be stepped back from Hammersmith Road, creating the opportunity for a new landscaped space at the front of the development that will be an inviting entrance to the project. This newly recreated plaza will lead through to a landscaped podium garden designed by Exterior Architecture.
The Outdoor Deck Company supplied and installed premium grade Ipe timber decking to create a large terrace area along with anti-slip grip strips to all steps, ensuring a safe and attractive surface for all to enjoy.
