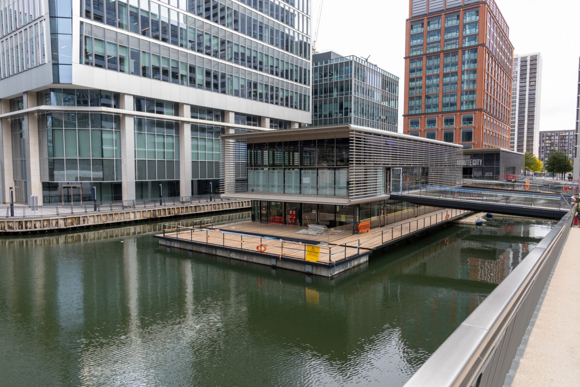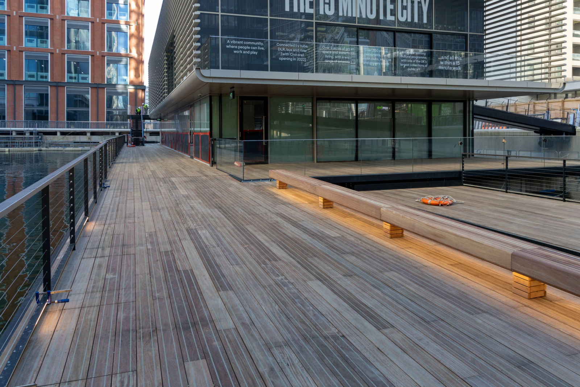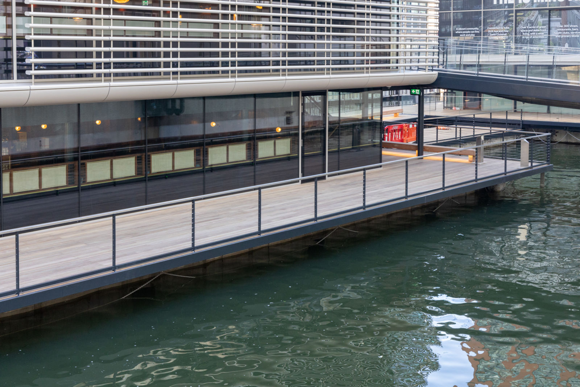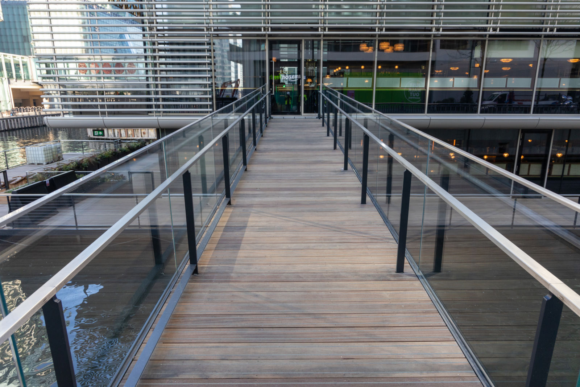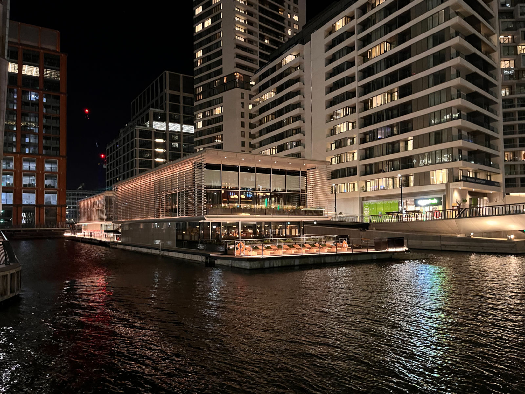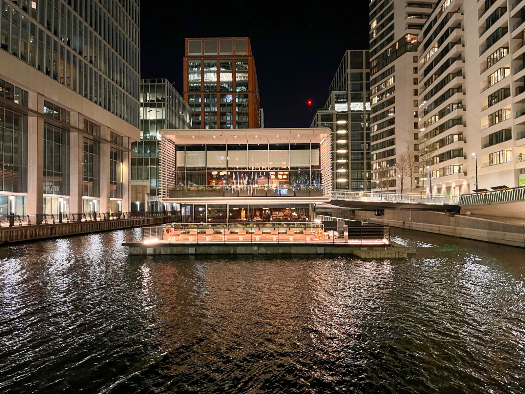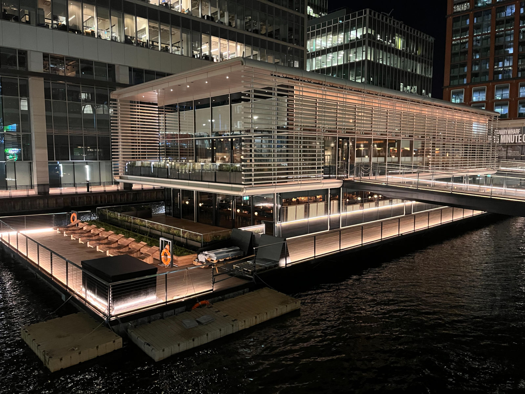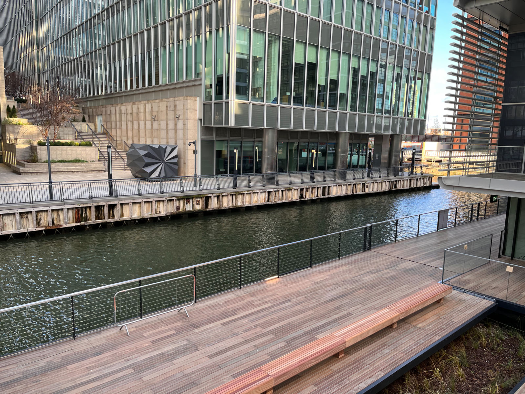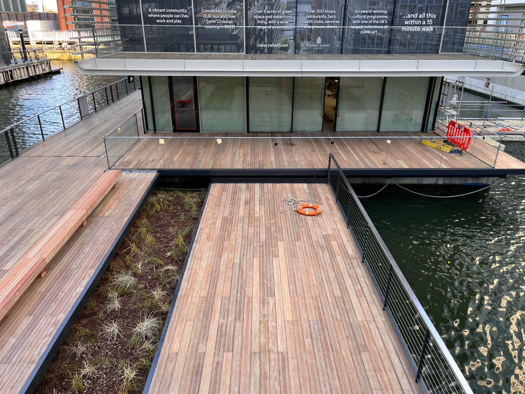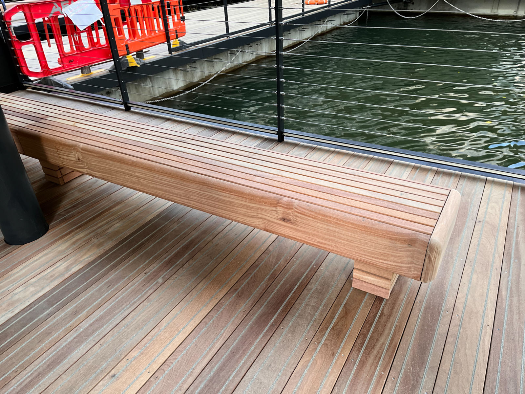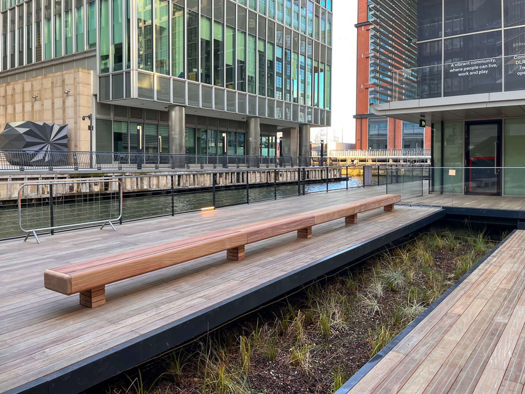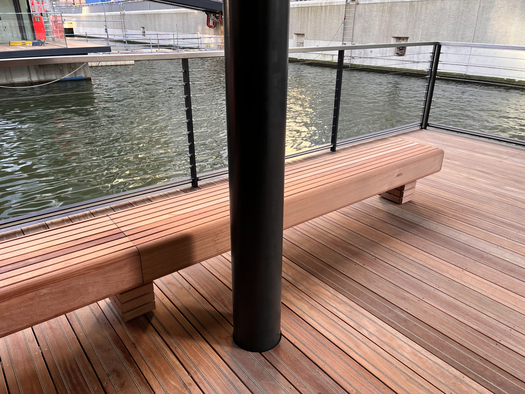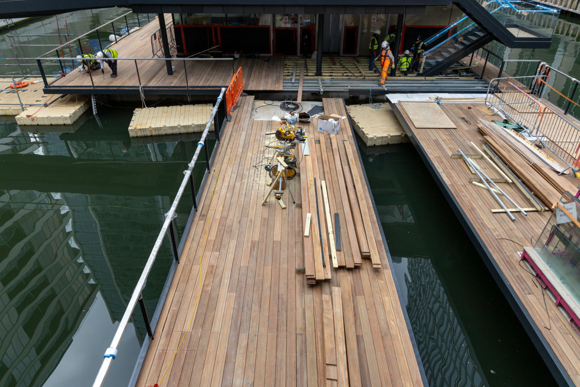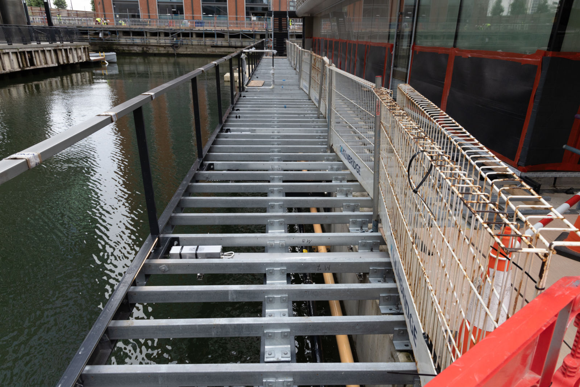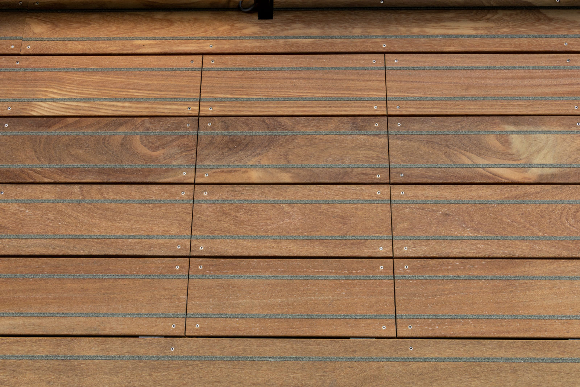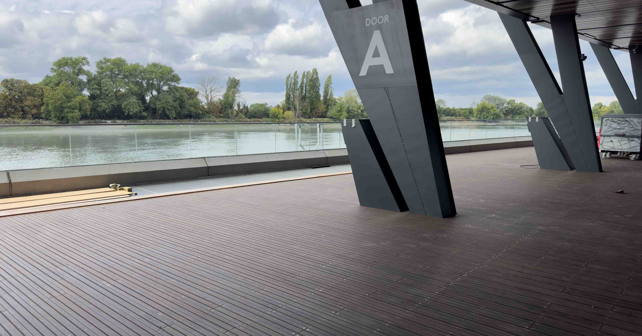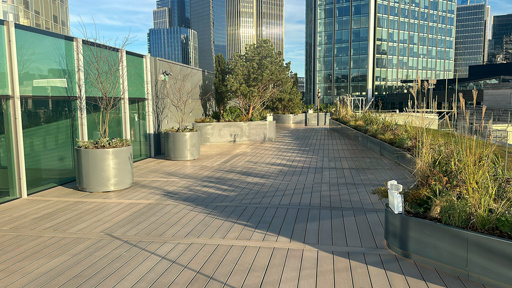The Water Pavilions (K1 & K2), Wood Wharf

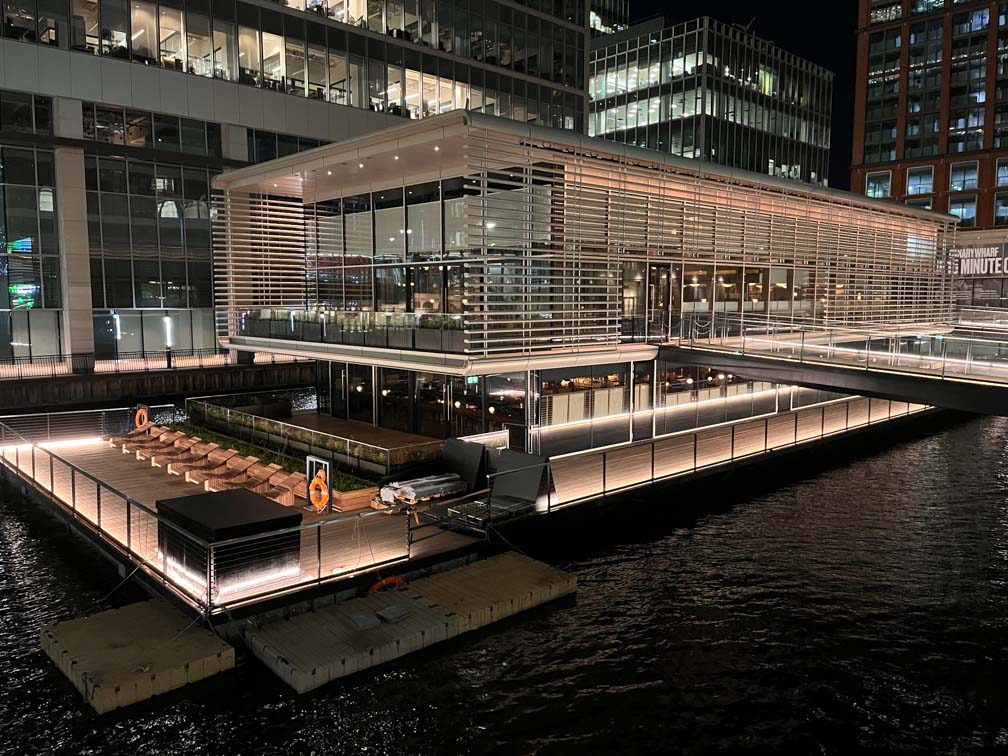
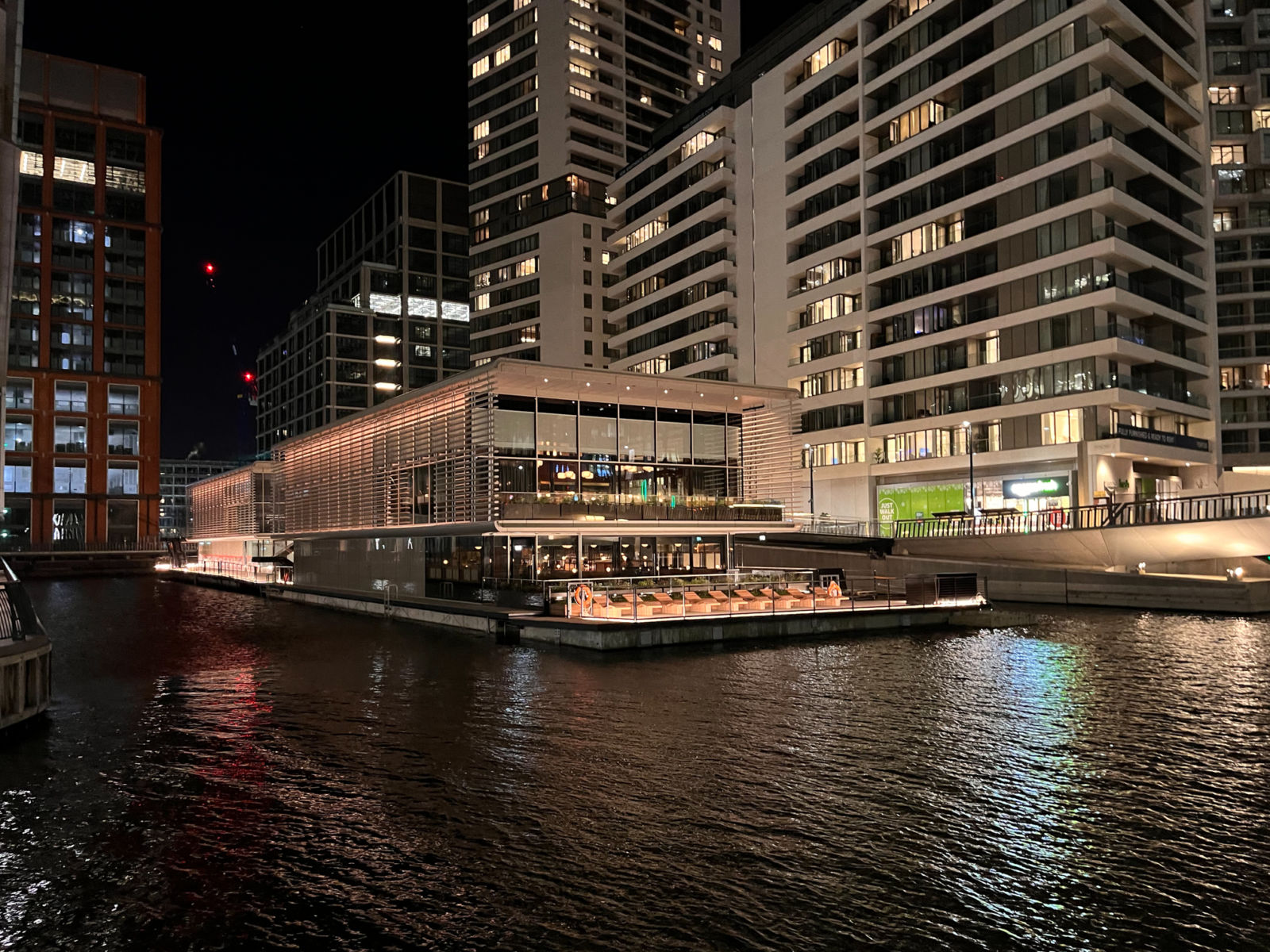
Project Details
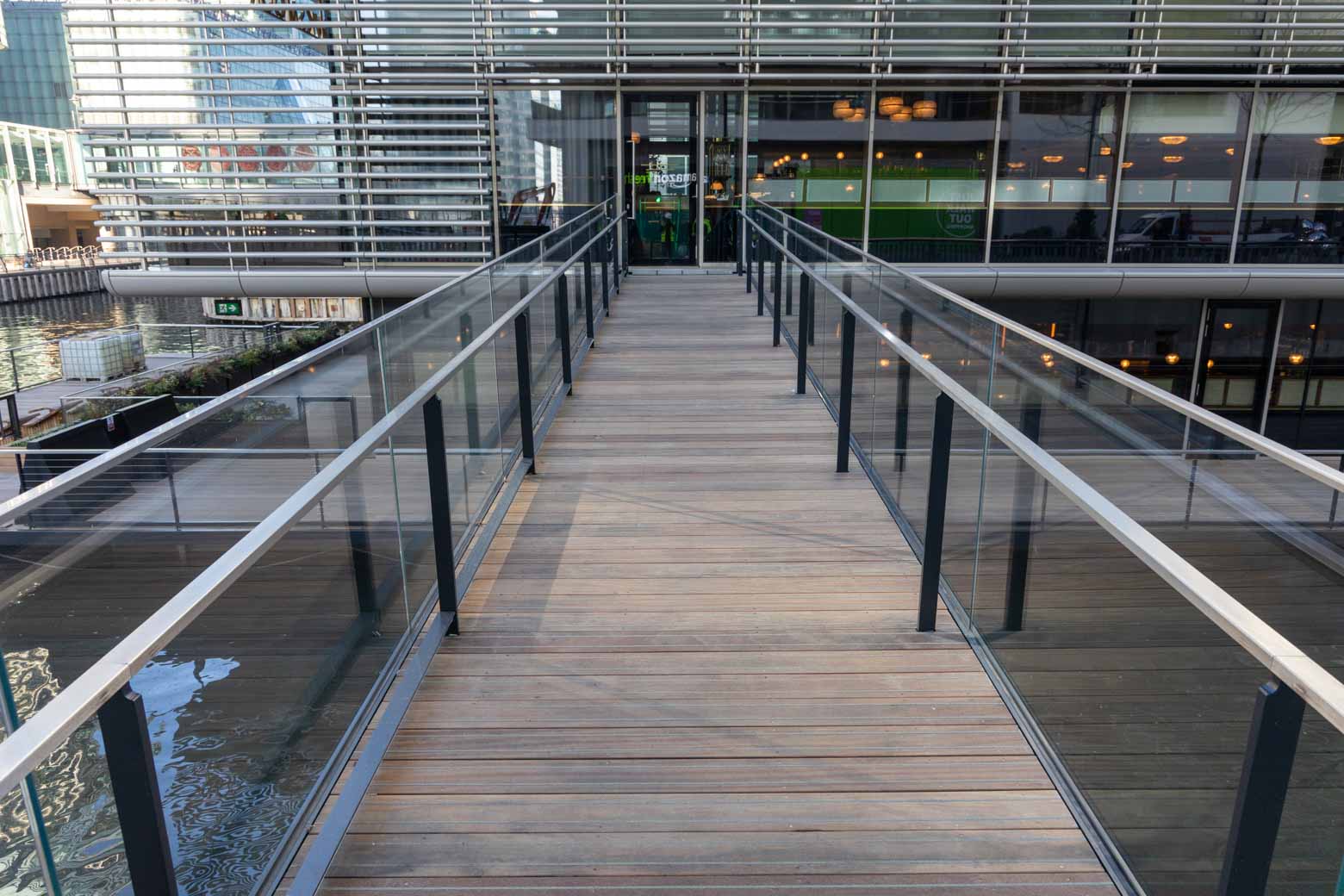
Project Description
Now home to restaurants and bars, the multi-levelled barges were custom built off-site and floated down the Thames to their forever home to be transformed from bare concrete to timber and light-clad structures. Designed by renowned architects Glenn Howells Architects (GHA) and detailed with steel and glass, open-end balconies, and outward-facing benches overlooking the water, they are linked via a series of boardwalks and fitted with fixed seating areas and aquatic planting so that visitors can comfortably settle and watch the world drift by.
The Outdoor Deck Company were contracted to install Cumaru timber decking on the platforms, gangways and balconies, along with timber benches and day beds supplied by Furnitubes Ltd. The sloping floors of the barges were levelled using the built-in slope corrector of Buzon’s DPH pedestal range. Because of the natural movement caused by water, expansion joints were fitted to allow different elements to move as necessary and without consequence to the integrity of the construction.
Safety was paramount and the team were tethered and wore buoyancy vests as they worked over open water. To add to the challenge, the barges were not yet righted meaning lasers and spirit levels could not be used, instead levels had to be perfected using large right-angled tools.
